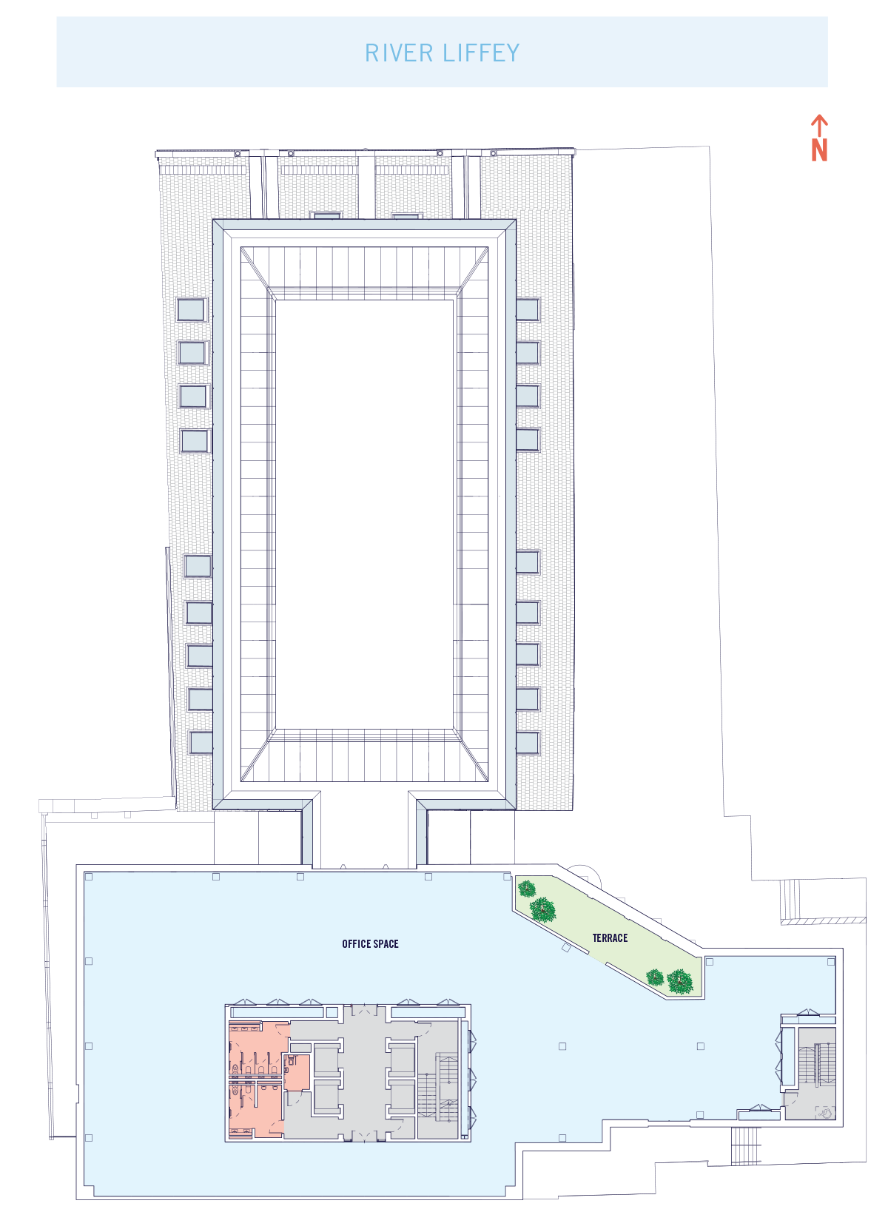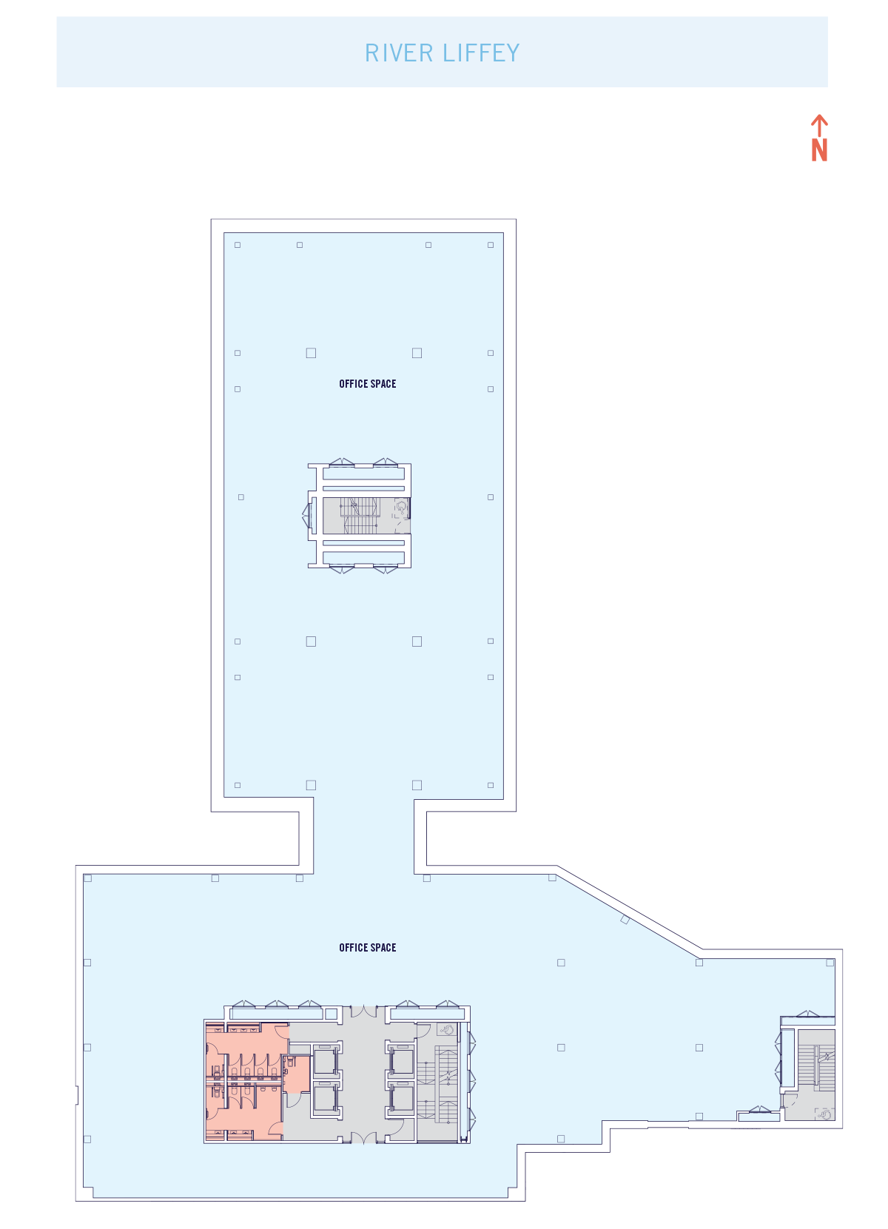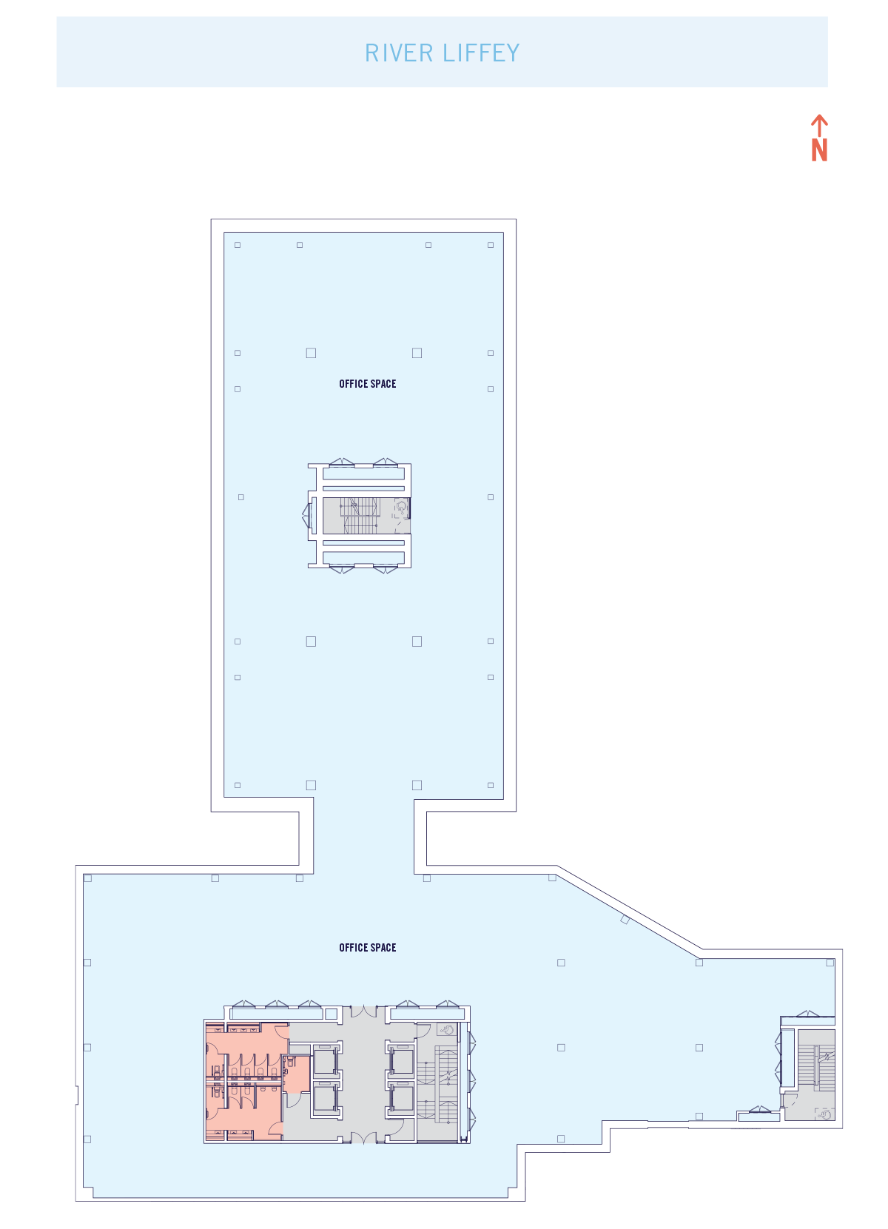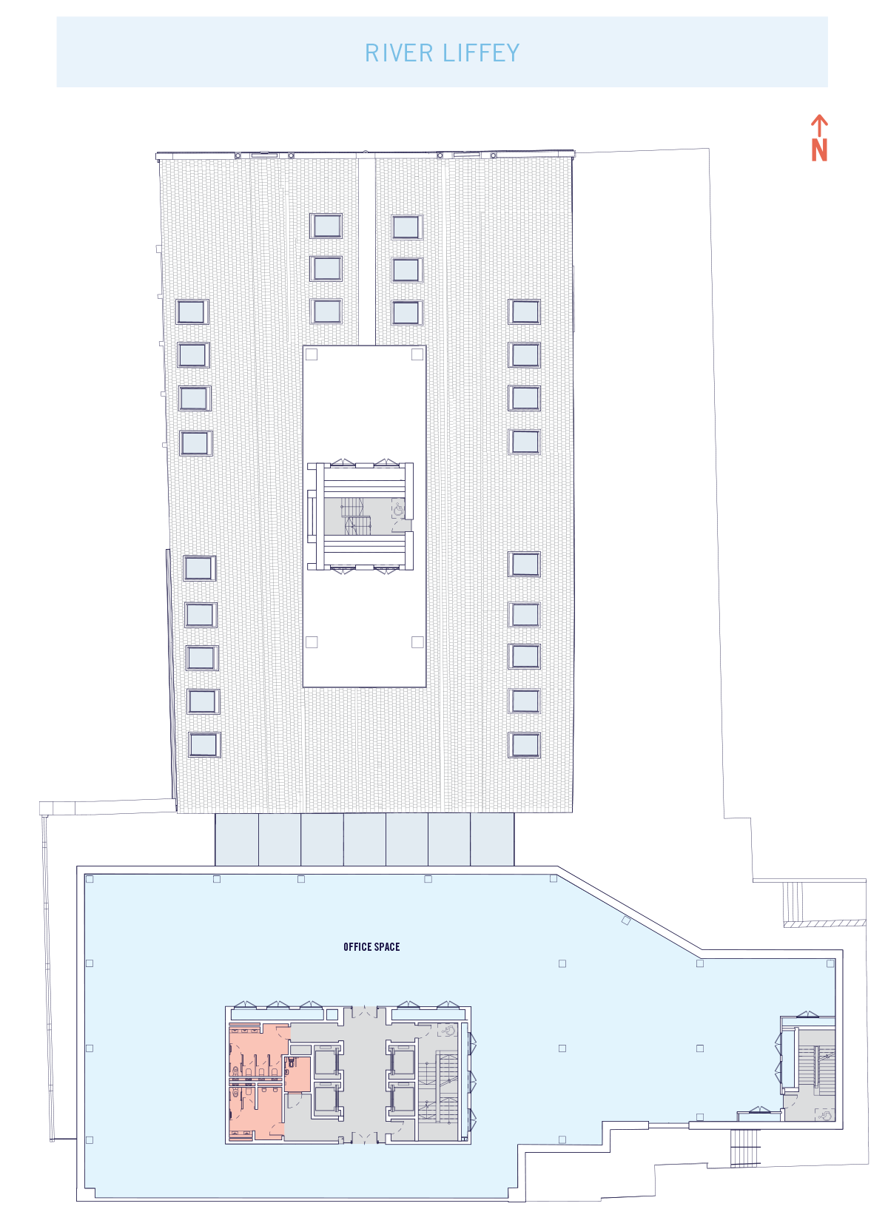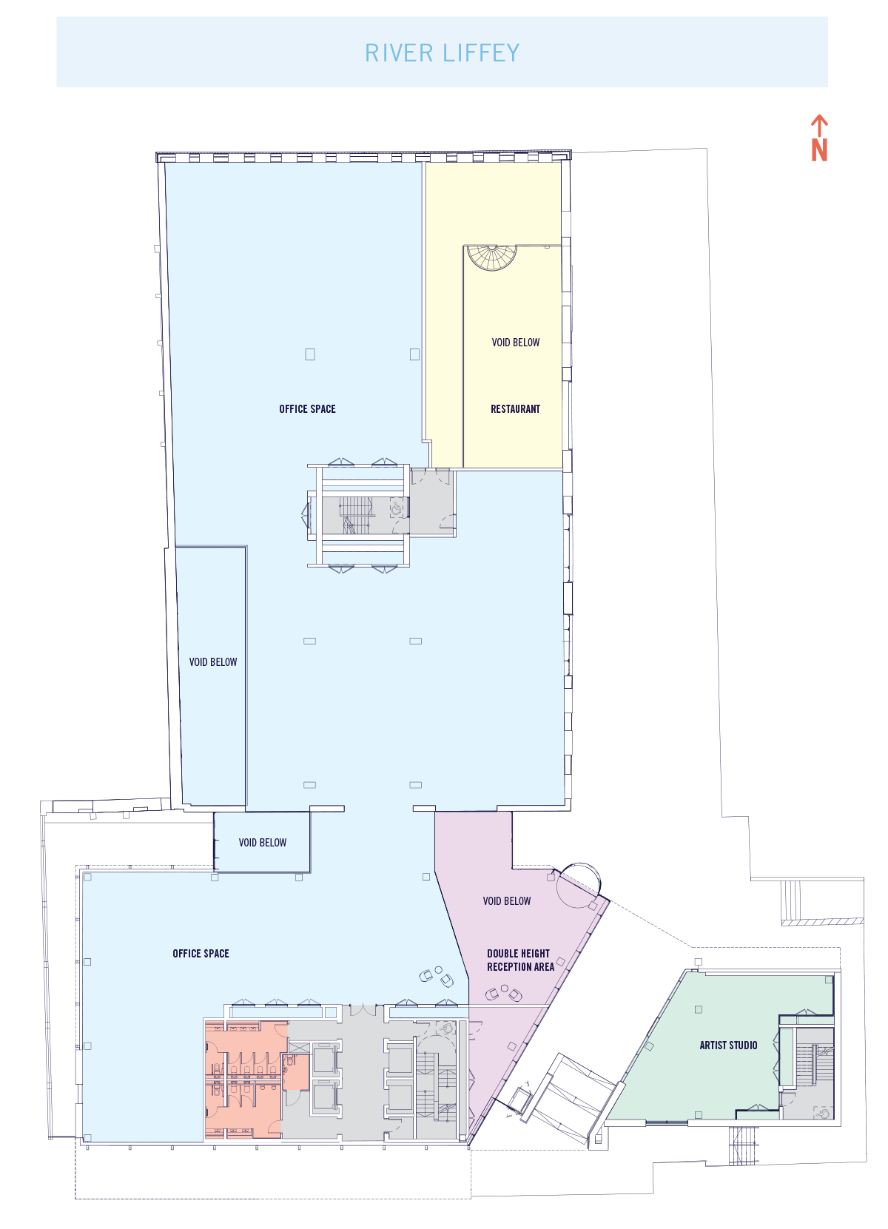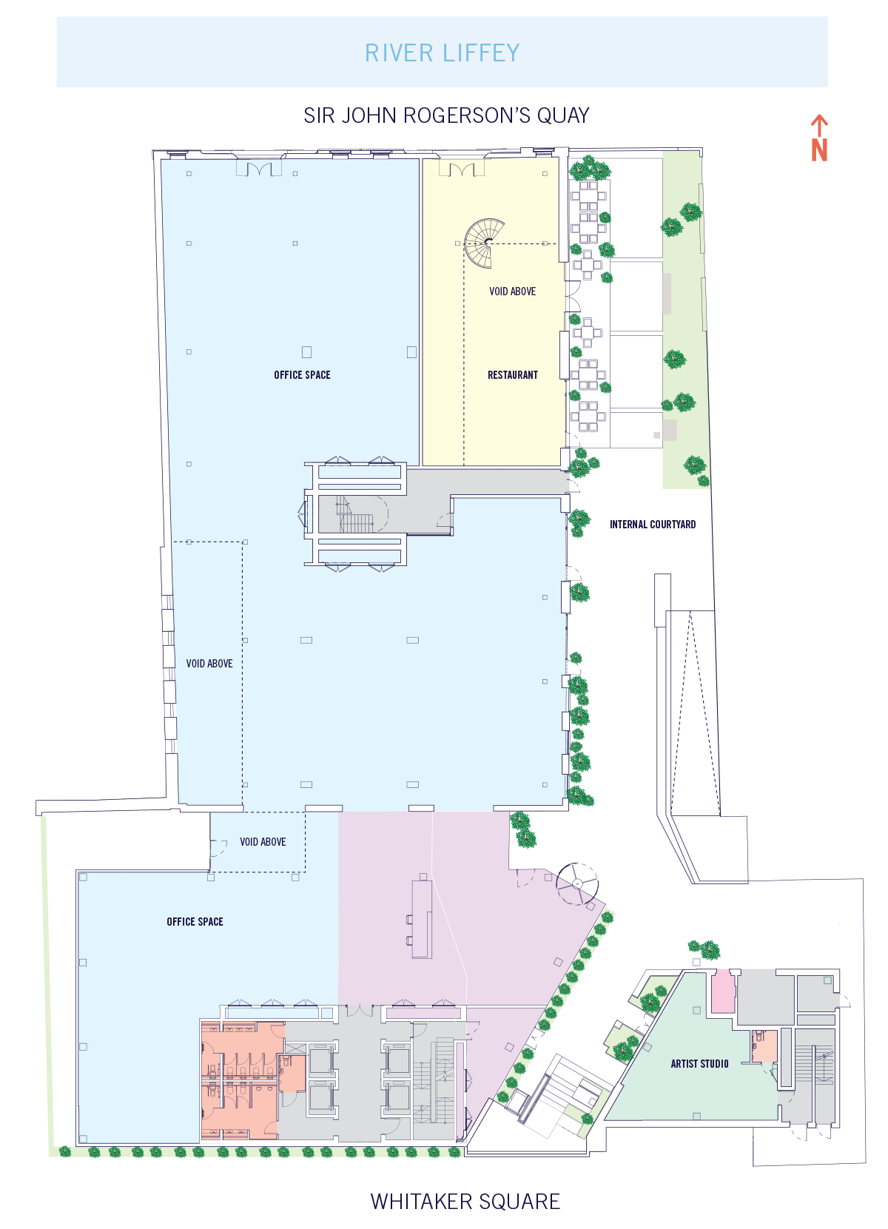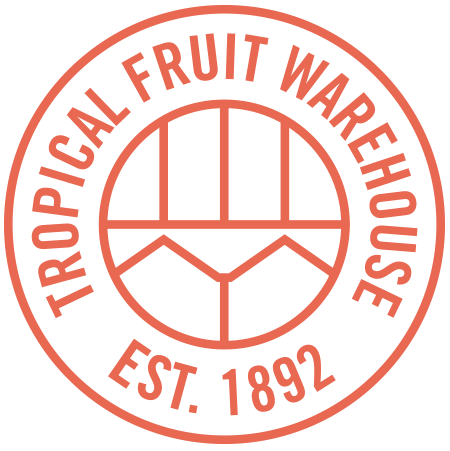A SENSE OF FLOATING ABOVE THE RIVER
“Externally, the glass box facades create the sense of a transparent ‘jewel’ floating above the heavier masonry facades of the historic warehouse below. Internally, the views out of the floors give a sense of floating above the river.”
Paul O’Brien
Henry J Lyons Architects
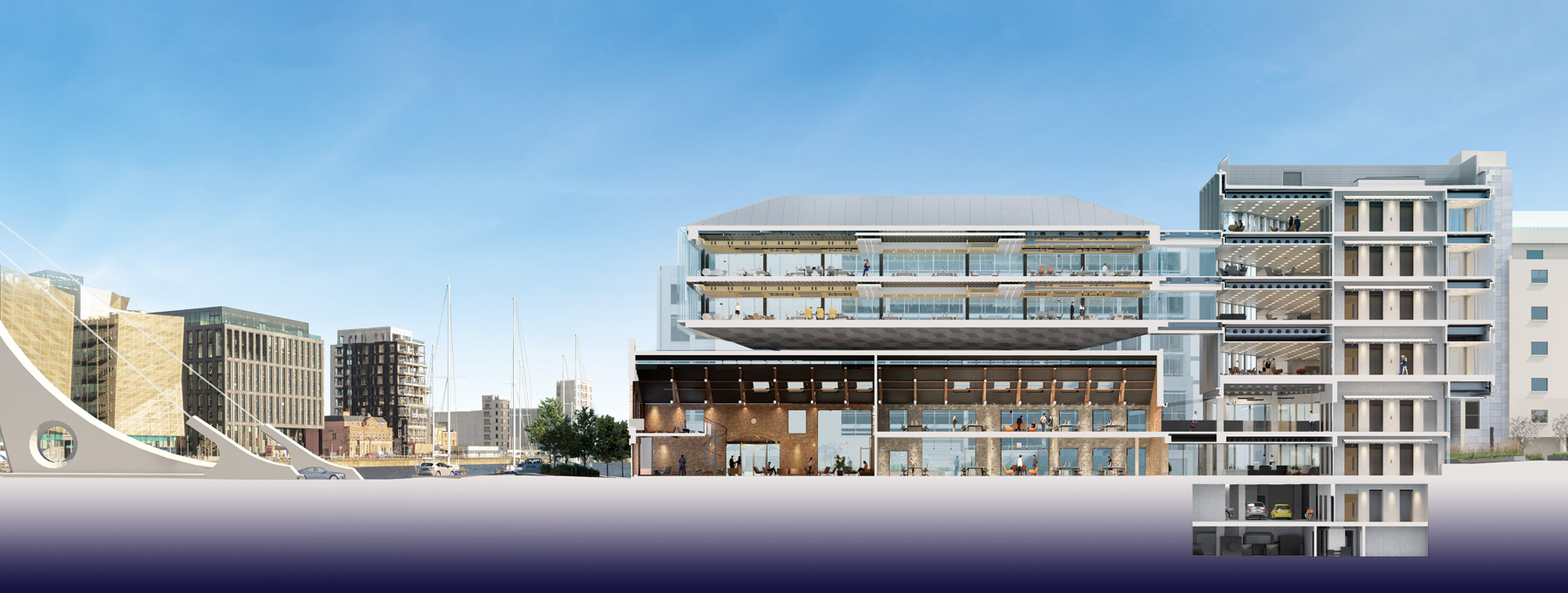
| NET INTERNAL FLOOR AREAS | SQ FT | SQ M |
| FIFTH | 8,073 | 750 |
| FOURTH | 17,072 | 1,586 |
| THIRD | 17,072 | 1,586 |
| SECOND | 8,676 | 806 |
| FIRST | 13,455 | 1,250 |
| GROUND | 15,887 | 1,476 |
| TOTAL | 80,235 | 7,454 |
FLOOR PLANS
FIFTH
8,073 SQ FT / 750 SQ M
FOURTH
17,072 SQ FT / 1,586 SQ M
THIRD
17,072 SQ FT / 1,586 SQ M
SECOND
8,676 SQ FT / 806 SQ M
FIRST
13,455 SQ FT / 1,250 SQ M
GROUND
15,887 SQ FT / 1,476 SQ M
