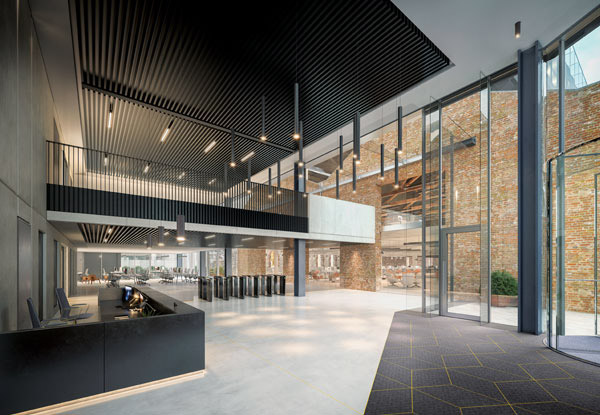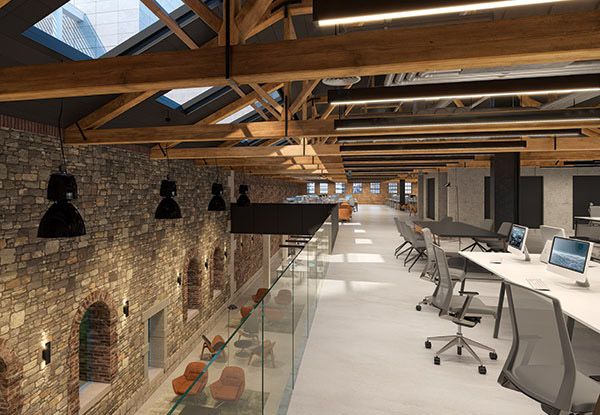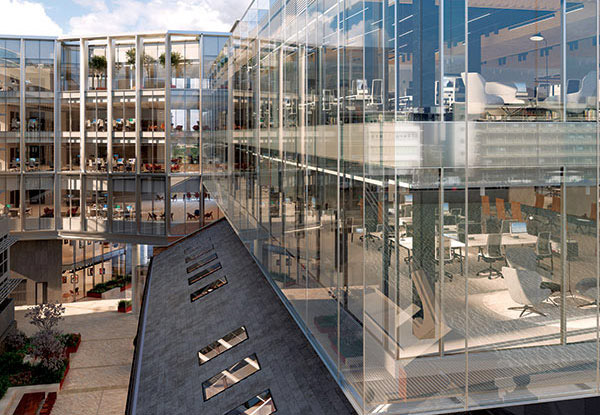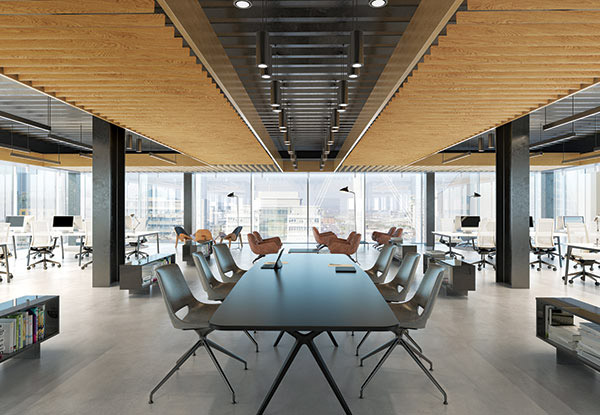
RECEPTION
The impressive reception, with 7.2m floor to ceiling height, offers high permeability to the office space beyond and a subtle link between the warehouse and modern spaces.

ORIGINAL FEATURES
The imposing Scots Pine trusses will be restored by specialists and re-used for the next generation. Original Marine School walls from 1766 merge with the contemporary steel and exposed concrete design.

PANORAMIC VIEWS
The two storey glazed panels create a seamless elevation which has been designed to create a floating, light-filled effect over the original warehouse and river below.

CANTILEVERED FLOORS
Two fully glazed office floors cantilever over the warehouse below, providing panoramic views of the River Liffey.

